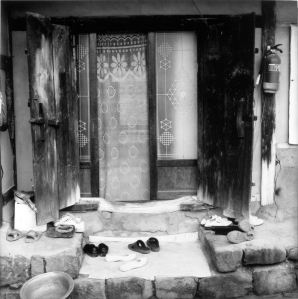Dutch architect Bart Reuser of Next Architects spent a year or so in Korea. Now back home in Holland, he is putting together ‘Seoulutions for Dutch Cities’, a book based on his urban and architectural research on Hongdae. Recently I had a pleasure of reading the draft of the first part of the book; I also discussed with him in e-mails.
The basic premise of the book is that the chaotic urban landscape of Korea that constantly erases and recreates itself, as best represented by Hongdae, is essentially an expression of living city struggling to stay responsive to socio-economical demands such as changes in density, program and land-use. This ‘dearest wish of the living thing for its own survival’, as artist Kim, Beom says, is what Bart believes Dutch cities also face but fail to deliver in physical reality due to social and legal systems designed to preserve history, not to stimulate urban life. Hence the title ‘Seoulutions’: can lessons from Seoul be used as solutions for the Dutch cities?
The book follows in detail how buildings in Hongdae go through many changes in time. Vertical and horizontal additions, reprogramming, divisions, architectural face-lifting, installation of various architectural elements such as external staircases are the key words. Most of them started as detached houses and then evolve into bigger and more complex structures. The consequence is what we may describe as living urban creatures that breathe and transform over time, defying static definitions. The fact that fascinates Bart is that over a course of time, what started as an illegal building activity can somehow become socially acceptable and even legal. That is the idea of ‘flexibility’ that he sees in Korea. A unique viewpoint on urban metamorphosis.
We have seen researches like this before; the classic ‘Architecture without Architects’ and ‘Made in Tokyo’ to name a few. But how does an analysis become a solution? How can we fomulate a realistic, applicable strategy out of the lessons from spontaneous urban changes that basically take place with almost no respect for the existing social and legal guidelines? And is the visual chaos like Hongdae an only answer for a city that chooses to grow and change?
Such are the questions the book raises in the chapters titled ‘Dynamic Urbanism’ and ‘The Functioning City’. Bart proposes that the Dutch legislation be adapted on the realities of cities’ need to change; “Toward a dynamic urbanism!”, as he summarizes. In the second part of the book which he is working on at this moment, he plans to provide more details of what the actual contents of a dynamic urbanism could be in the Dutch context. He also plans to put together an exhibition with the same topic in the future.
Even with the second part yet to come, the first part of ‘Seoulutions’ alone is inspiring enough; it offers a valuable insight on the gap between the contemporary cities’ dire need to change and the inflexible system that governs them.











You must be logged in to post a comment.